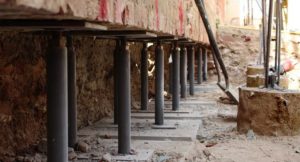Minimum Guidelines for Underpinning A Wall to Repair Flawed Foundation

Not every crack demands underpinning, but those which are diagonal or wider than ¼ inch. There are different methods of underpinning a wall. Not sure what to choose? Go through our guidelines to learn more about repairing a flawed foundation.
Mass Pour Underpinning a Wall Method
It is the common method of underpinning which involves the process of excavation. Digs are formed on the previously established depths and concrete is poured in it until the affected site is properly repaired.
Screw, Piles and Brackets Method
In certain foundations, a greater depth is required or the machinery for the mass pour system cannot be used. Under such conditions screw, piles and bracket method is used. It is quite advantageous because of the fact that it can be easily installed, have little vibration and require less taskforce.
In this method, the small excavator machine is used for underpinning the brackets along with screw piles. However, it suits best for places which can resist wind forces, vibration, tension and compression.
Pile and Beam Method
Another good method of underpinning a wall is the pile and beam method. It is advantageous only at foundations for restricted areas yet it is quick, easy and less damaging than the traditional mass and pour method.
In this process, two piles are underpinned across the flawed foundation and then piles are connected through the concrete needle beam.
Piled Raft Method
For large scale underpinning or at areas where the soil is hard, piled raft method is favorable for underpinning a wall. It provides enhanced depth to the foundation, cause no damage to drainage system and does not require any external access.
In this method, the previous footing is broken after piles are added. Two beams are used, the needle beams support the wall load and ring beams link needle beams ultimately leading to pouring of concrete.
Tips for underpinning a wall
If you are planning to underpin a wall, the following tips will be useful for you:
- It must move from corners to middle of the wall
- Always underpin the load-bearing walls
- Start with short sections of underpinning usually a dimension of 3x2x2
- Properly cure concrete before pouring and leave it to solidify for 2 days
- Project footing must be broken down once the concrete is solidified
- Double-check the pouring through rod bar
- It must always be done under the guidance and instruction of a structural engineer
Looking for structural builders in Liverpool to underpin a wall? Affordable Structural Builders Liverpool are the perfect option for you. Known as the leading builders for your structural problems, the knowledgeable and professional builders will analyze your wall and offer a competitive estimate within no time. Get in touch to get a free quote now!
