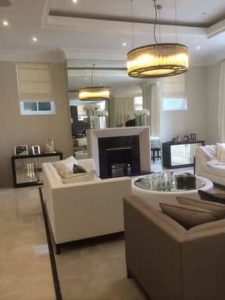Make a Great Dining Room – Adapt Your Living Space to Open Plan

As a result, it does present some extra design challenges. With more moving parts and pieces to the puzzle, great rooms are that much harder to decorate. Layout, colour schemes, and scale. All this also requires, knocking down walls to create a more open layout. Open living space is also an increasingly popular trend these days, but it must be handled with great sensitivity.
Make and Plan Your Open Living Space
When this restructuring is done an open living space redesign can not only enhance your lifestyle but also add value to the building itself. It is just not about knocking down walls in a house that was once designed to have smaller rooms. Open living space or open plan dining room will alter the home atmosphere, so it’s important to ensure that you are making the right decision and not fighting with the character of the original property.
Depending on the age of the house there can be a lot of challenges to creating an open plan layout or open living space or even an open plan for a dining room. It is important to consider the structural implications before you get the work started. Almost everything can be altered when you’re willing to pay. Remodelling an old house the right way will add life to the structure. Consult, because it is not always obvious whether a wall has a structural function – even lightweight timber partitions may be providing support or stability, so ask a structural engineer and never hesitate to think through. Understand the alterations and what effect it would have on the overall structural strength of the building.
An Open Plan Dining Room Stands Out
When it comes to supporting the new open plan dining room, the default option is to usually use a steel beam. Try to go for exposed timber beams. Although timber usage will be more than steel but judicial usage of both will add value by subtly dividing the dining area and making it feel more open and give it life.
A dumbbell plan where spaces that are less reliant on natural light in the back. An example of such a design would be to have the kitchen and dining in the middle, perhaps with the living room at the front and the dining room at back. Focus on creating a utility space for noisy appliances, such as washing machines, dishwashers, etc. Otherwise, they could be disruptive when relaxing or entertaining in the living room. Planning an open dining and living space should be done with care and research.
Design the Open Living Space Wisely
It is useful to design the space while imagining the walls. Consider the areas like dining table, sofa, storage pieces and spaces that you will use to move through the room. Allow space to open doors or drawers. Here are some pointers that may help you plan the interior space for open layouts:
1.) Think about the theme
Think of the flow and visuals of the rooms. Living and dining areas will run into each other. Think about how the design might differentiate these individual spaces.
2.) Types of flooring
You can choose different types or shades of flooring. To divide the flooring, you can use big pieces of furniture. This could create more depth in the open space.
3.) Structures
Open living space or open plan dining space requires various functionalities. Think about various structures inside the main space and see how that can be utilized to build storage and add functionality.
4.) Effective lighting
Consider natural illumination and the placement of fittings. The open space dining area or living space would look good if there is a good mixture of natural and electronic lighting. Design the room well enough so that natural light could fill the space. Place electronic lights so that they don’t come in the way but at the same time illuminate the room properly.
5.) Modern concept
Work with features such as fireplaces and windows. Choose fabrics and textures on furniture and use soft furnishings to add it to a modern touch.
6.) Decoration
Open plan space flow must have consistency in decoration, keeping in mind the colour scheme and not going too loud or too neutral with the same. The scheme must act as a differentiator of various open areas in the house. Rugs and wallpapers are easy ways to distinguish a variety between dining and open living space options in the house.
Structural Builders are a professional building company from Liverpool. If you need any further assistance with open plan living then please do not hesitate to contact us where we will be pleased to be of assistance.
