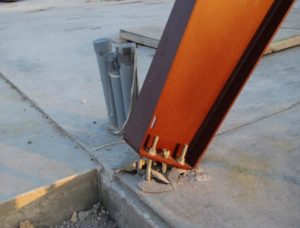 Concrete Jacketing of Columns
Concrete Jacketing of Columns
Finding out that your property is an old one can be a source of worry for you, and for good reasons. Not only are you required to undertake costly repairs, it also puts you in an unsafe environment until such time that it’s repaired. We recommend column jacketing.
Despite being in a precarious situation, you still need to do something for the sake of your safety, as well as the occupants’ safety however resource draining it is and tedious the work may be. For starters, what you should do is seek the expertise of structural engineers for a comprehensive assessment of your property, as well as a structural repair specialists to get the job done.
We, at Affordable Structural Builders can recommend the best repair option for you. We can also assess your property — an all in one service package. For instance, if the report concluded that the columns are priority for repairs, we can recommend doing a method called jacketing of columns.
What is Column Jacketing?
Column jacketing is a method used to strengthen an existing column by providing a jacket of stronger additional materials around it.
Though there are many types of column jacketing such as steel jacketing or CFRP wrapping, our focus in this article is about concrete jacketing.
In concrete jacketing, an existing is column is strengthened by increasing its cross-sectional area using stronger materials such as concrete or epoxy-based mortars, coupled with longitudinal and transverse reinforcement such as stirrups and vertical rebars.
When do We Need Column Jacketing?
- Misalignment of column is more than the allowable.
- Load carried by the column exceeds its capacity, either due to increased number of floors or mistakes in the design.
- Structural column design doesn’t follow the code’s requirements.
- Columns that have undergone disrepair and deterioration.
General Step-by-Step Procedure
Prior to executing the general procedure of concrete jacketing of columns, it should be first approved by structural engineers based on their findings.
But you don’t need to seek approval from them because at Structural Builders, we have a team of expert structural engineers. This means an all in one service package for your convenience!
The general procedure is as follows:
Step 1: Restrict the area above, below, and adjacent areas.
Step 2: Provide shoring support on the adjacent area and the floor below the area.
- The column shouldn’t be subjected to forces during retrofitting so the transfer of loads is taken care of the shoring supports.
Step 3: Install working platform with access to the whole column height.
Step 4: Surface preparation.
- Roughen the concrete surface using chipping gun and remove the concrete covering to expose the vertical rebars for good mechanical bonding.
- Apply a new anti-corrosion coating for the exposed rebars.
Step 5: Drill holes intended for L-shaped rebar dowels and clean thoroughly by sandblasting or high-pressure air blower.
- Spacing of holes depends on the structural design.
Step 6: Inject structural epoxy to the holes.
Step 7: Insert rebar dowels and cure until it’s fixed snugly.
Step 8: Install additional vertical rebars tied to the rebar dowels.
- Number of rebars depends on the structural design.
Step 9: Install formworks.
- Ensure that all formwork joints are completely sealed.
- Insert a backing material or shin plate, preferably thick plywood at the bottom part of the forms to serve as levelling guide.
- Leave a small gap at the top-most portion of the formwork to serve as access to concrete during pouring.
Step 10: Pour concrete at the access hole.
- If thickness is large, say more than 50 mm, use concrete with small aggregates.
- If thickness is less than 50 mm, use epoxy mortar.
- Prior to execution, have the structural engineer approve the type of materials to be used.
Step 11: Cure for 7 days then remove formworks.
Step 12: Inspection.
Our Advice!
While it’s understandable that you may worry at the structural integrity of an old property and the safety of its occupants as its owner, the next immediate step that you should do is seek out expert advice from structural engineers. Never try to diagnose any structural problems by yourself and worse, do DIY repairs with it.
If you happen to be a Liverpool City Region, you’re in luck because we are one of the best structural repair service provider at Liverpool. Affordable Structural Builders has been repairing structural problems for many years now and our clients couldn’t be any happier.
