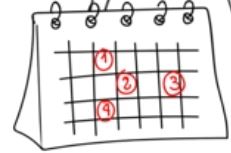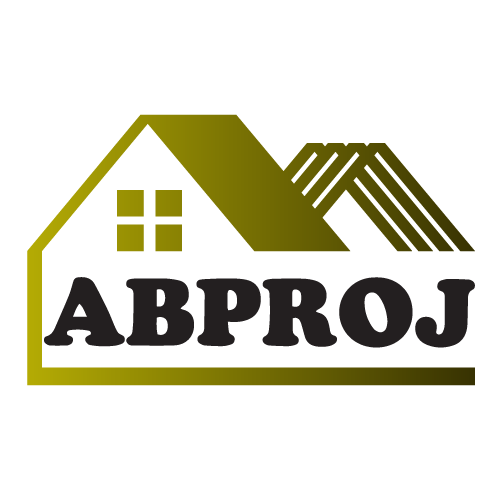Chimney Breast Removal Explained: Here’s How We Do It!
A chimney breast removal explained in a room that is taking up much needed space which could be used for other things, such as a corner sofa suit for example. At least that was the case for this particular client that we were carrying out work.
So let me take your through it to show how this works!
 The Beginning Explained for a Chimney Breast Removal
The Beginning Explained for a Chimney Breast Removal
The first point of call was to speak to the client to understand their needs. This could be either 1 or more visits to listen to what it is they are actually trying to achieve. From here we put together a quotation of works which was set out with all the expected costs so the client could get a clear understanding of how much the work there was and whether it suited their budget. We did this before we went you any further with the proposed project and they did not spend any money at this stage. This example as I’ve said, was for a chimney breast removal that our client only wanted to have removed in the living room downstairs.
The Client Instructed Us
Because we were altering the structure we had to conduct a structural survey whereby we assessed the property and provided the necessary structural calculations for the job. This was done by one of our structural engineers and as it was a structural alteration being carried out, it was necessary as in most cases, that a building regulations application was applied for. This was done from the local council and our company took care of everything.
Start of Works

Inspection
Once the work was carried out as per the structural engineers design, we contacted the local council building regulations department and an inspector was sent out to check the work. As it was all done correctly and according to plan, a completion certificate was issued a few days later and then the job was signed off as complete.
Any Thoughts On Our Chimney Breast Explained Case Study?
So you see, everything is relatively straight forward and ABPROJ arrange everything for you and leaving you absoutely nothing to worry about 🙂
What are your thoughts? Have you ever considered removing a part of the structure in your house? A wall perhaps to open up some space or maybe it’s someting else?
We’d love to hear from you and any ideas you have or what you’ve done in the past.
Be sure to let us know and you can pick our brains about anything at all👍
We’ve just taken on a new chimney breast removal job this week as it goes and just arranging for the structural design now so this case example was actually quite appropriate.
Not all structural work is done because a client wants to have something carried out for aesthetics though, sometimes there is just a requirement to have something done and it can’t be avoided.
Remember, ABP are also members of The ABP. Pleaase be sure to check out our profile page and read our many structural reviews.
Watch this space for more….

 The Beginning Explained for a Chimney Breast Removal
The Beginning Explained for a Chimney Breast Removal