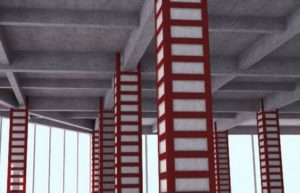Steel Jacketing of Beams
What you may not have noticed when you caught the news on TV right after an earthquake, is that all buildings that sustained heavy damage are old buildings. If you give it attention and a little research, you will conclude the same. But why is that? and how does steel jacketing beams fix these issues.
Though old buildings may have had lost its glory years, it doesn’t necessarily mean it can’t stand on its own. The problem is almost all old buildings are designed using old codes that have weak provisions against earthquake — lateral loads to be exact.
This is the reason why earthquake-stricken areas of the world have continuous programs that push for repair and retrofitting old buildings. It can be argued that all old buildings are considered unsafe during an earthquake. So, until such time that it’s repaired and retrofitted, it can’t be considered safe during earthquakes.
So, if you own an old property, it’s recommended to have it checked by experts such as our company, Structural Builders, to assess its structural integrity. We can recommend a number of retrofitting methods. Considering if your property has a defective beam, we can recommend steel jacketing.
All about Steel Jacketing of Beams
Steel jacketing strengthens a beam by enlarging its cross-sectional area with regards to its flexural strength and stiffness. It’s done by enveloping the beam with steel plate jackets anchored to the old concrete surface and pouring concrete material between the two.
Considered as one of the most important methods for retrofitting concrete beams, steel jacketing is also applicable to any types of concrete structures, whether it be old or new buildings.
Its structural design should be produced by structural engineers to give a limited additional flexural strength to avoid a strong beam, weak column scenario.
The size of steel plates, number of rebar dowels, and strength of concrete material are the main design criteria to be identified.
Our Methodology for Steel Jacketing of Beams
Before we proceed with our general work-flow methodology, it should be noted by everyone, especially structural repair companies that this type of retrofitting works require a structural design analysis and methodology approval by structural engineers.
In this section, we will outline our proven and approved steel jacketing methodology. Keep reading to get insights.
Step 1: Restrict the area above, below, and adjacent areas.
Step 2: Provide shoring support on the adjacent area and the floor below the area.
- The beam shouldn’t be subjected to its designed load capacity during retrofitting so the transfer of loads is taken care of the shoring supports.
Step 3: Install a working platform along the whole span of the beam.
Step 4: Drill holes at the slab where the beam is directly below the added section of the beam.
- These holes are intended for concrete pouring.
Step 5: Remove the concrete cover and expose all longitudinal rebars for good mechanical bonding.
Step 6: Drill holes intended for embedment of additional u-shaped stirrups and bolts for steel plate jacket installation.
Step 7: Install additional stirrups with structural epoxy applied on the holes.
Step 8: Install additional main rebars tied to the stirrups.
Step 9: Install steel plate jackets together with the bolts through the bolt hole on both faces of the beam. Wherever possible, weld the steel plate jacket to the rebars.
Step 10: Install form at the bottom face of the beam.
- Seal off steel plate jacket and form joints so that there will be no leaks during pouring.
Step 11: Pour concrete at the holes drilled at the slab.
- If sectional thickness is large, say more than 100 mm, use concrete.
- If sectional thickness is less than 100 mm, use epoxy mortar.
- Prior to execution, have the structural engineer approve the type of materials to be used.
Step 12: Cure for 7 days and remove bottom forms.
Step 13: Inspection.
Contact Us for More!
This type of retrofitting works is a delicate one to accomplish and if you wish to know more about this, don’t hesitate to give us a call at Affordable Structural Builders. Our team of experts are more than willing to help you out. We serve the Liverpool City Region and if you happen to be around that area, we are your best bet for structural repair services.

